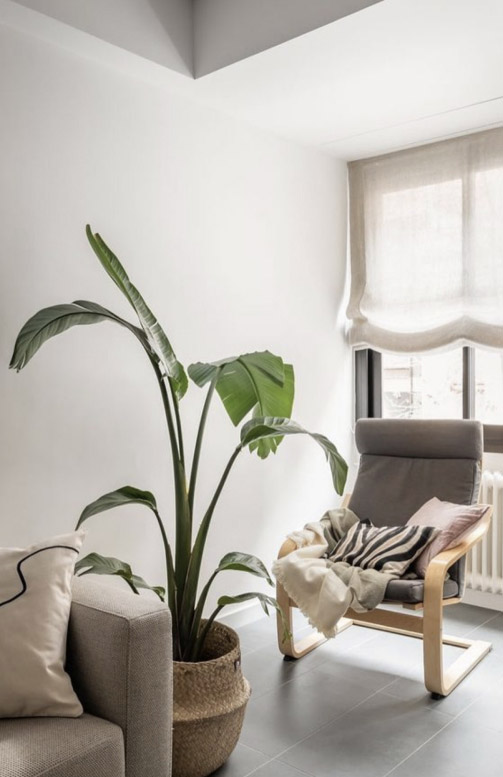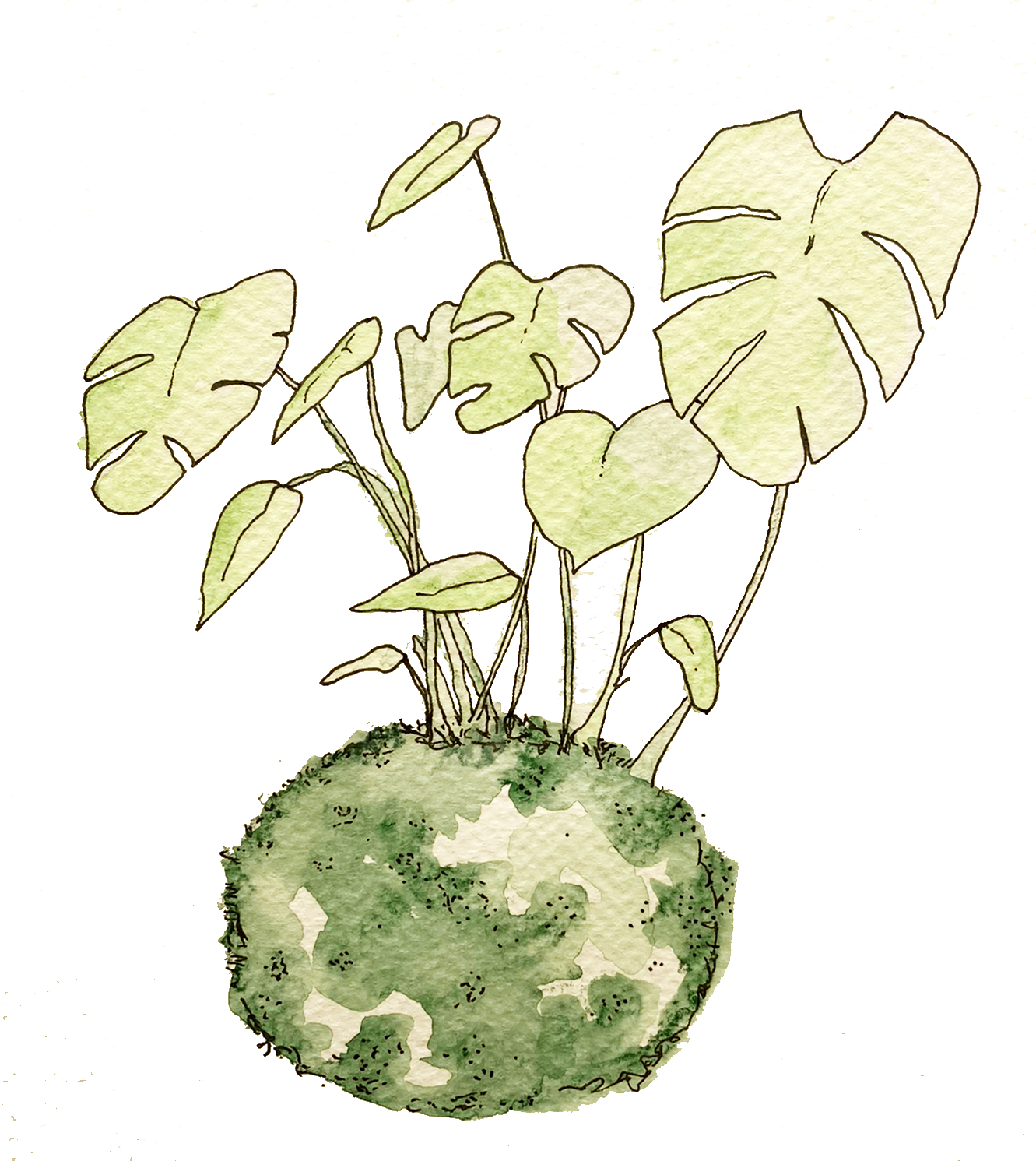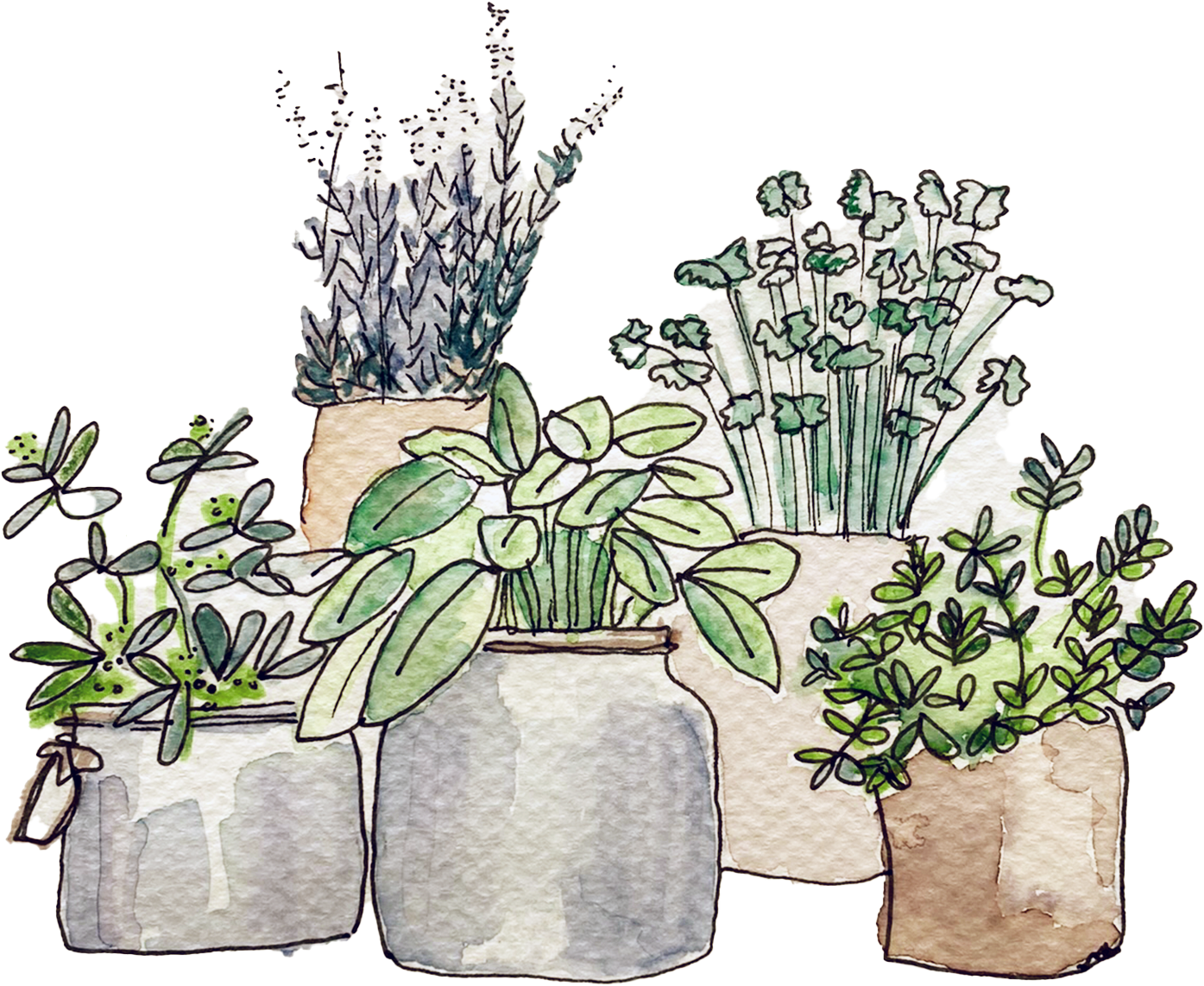
Soy Mercè Gómez de Orgaz, diseñadora de interiores, paisajista y fundadora de Monotropa. Uso la vegetación como hilo narrativo para definir espacios y resolver retos, donde no solo la funcionalidad, sino también el bienestar de la persona está en el centro de mis proyectos.
SABER MÁS
Nuestros servicios están diseñados tanto para empresas como para particulares, y colaboramos regularmente con estudios de arquitectura y diseño. Para ello, ofrecemos tres áreas de servicio básicas
En Monotropa aportamos salud a los espacios, los cuales se encuentran en muchas ocasiones ventilados, climatizados e iluminados artificialmente o de manera insuficiente. Mediante una transformación que integra mobiliario, complementos, equipamiento y vegetación, conseguimos ambientes equilibrados, con una mayor regulación de la humedad y una mejor calidad de aire.
DESCUBRE MIS PROYECTOS



Reserva uno de mis talleres introductorios. Estas sesiones son ideales para eventos de team building o cualquier actividad grupal.

Taller para hacer terrarios
En este taller disfrutarás de las plantas y aprenderás a crear tu propio terrario paso a paso, con todas las herramientas y materiales necesarios. Aprenderás la técnica y te podrás llevar tu creación. Os enseñaremos cómo hacerlos y cuidarlos.

Taller de kokedamas
Kokedama es una técnica de jardinería japonesa que consiste en crear una bola de sustrato y musgo que se convierte en la maceta orgánica de la planta. Podrás aprender los trucos de esta técnica de jardinería y crearás tu kokedama.

Taller de plantas aromáticas
Aprenderás todo lo que necesitas para tener tus plantas vivas y saludables; los cuidados básicos a tener en cuenta para que llenen tu espacio y tu vida de verde. Te llevarás un kit de plantas para tu terraza o cocina.



